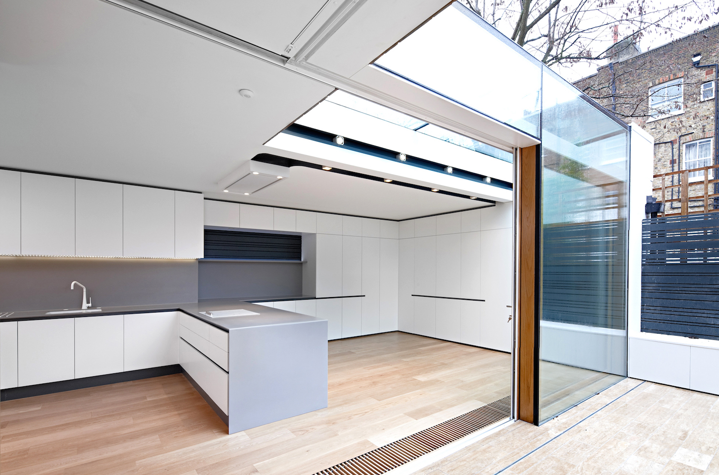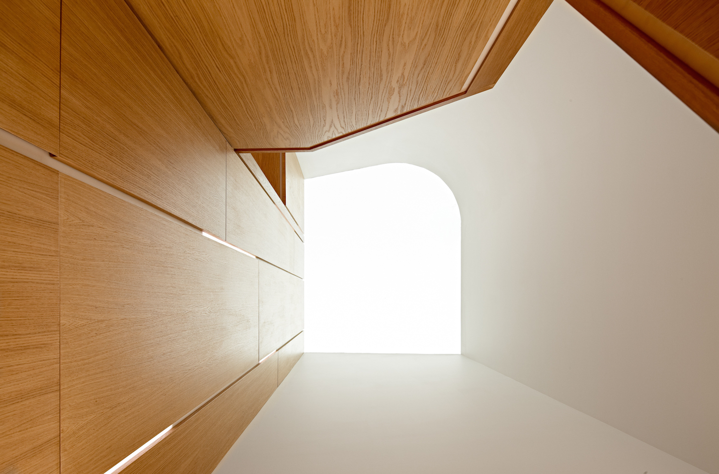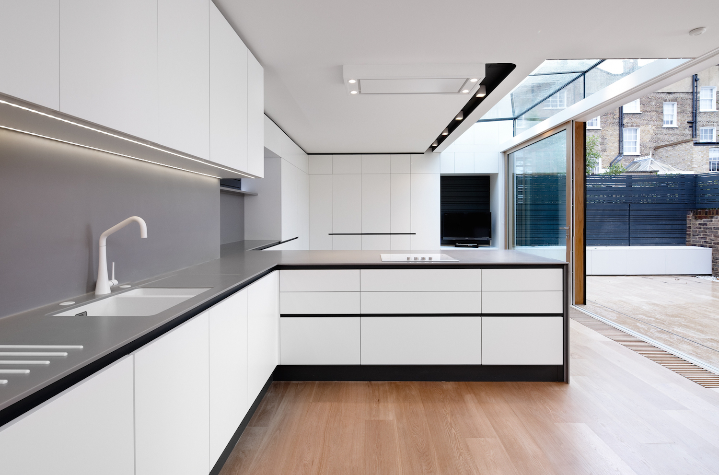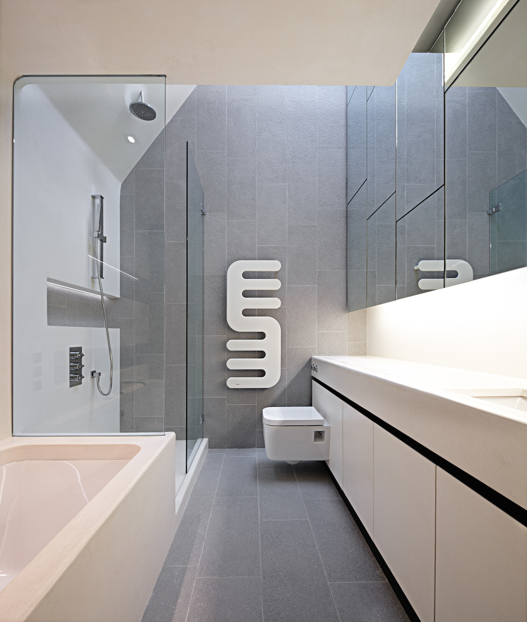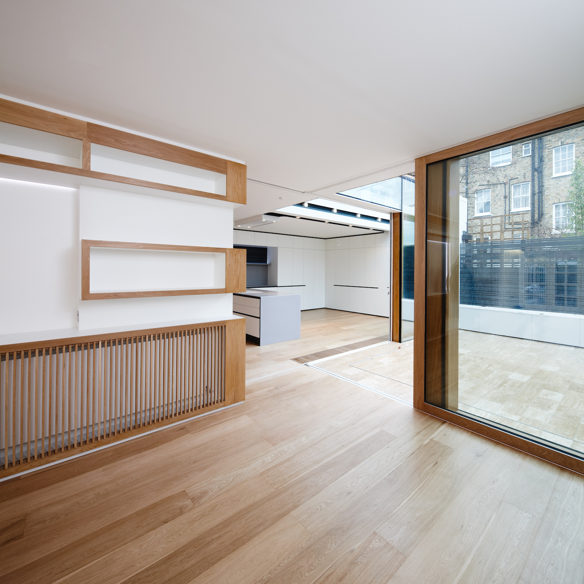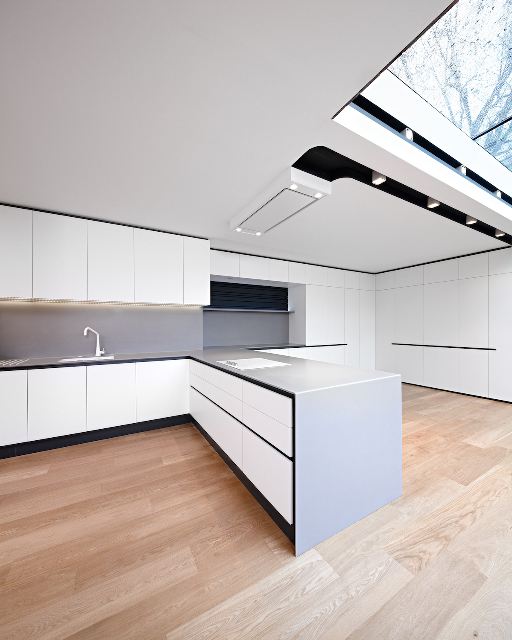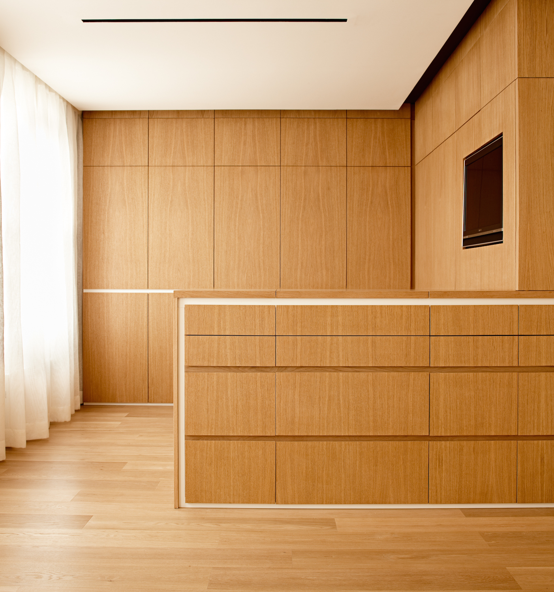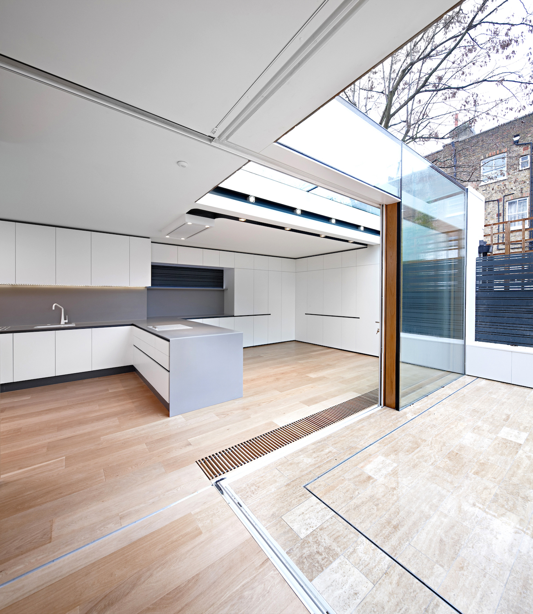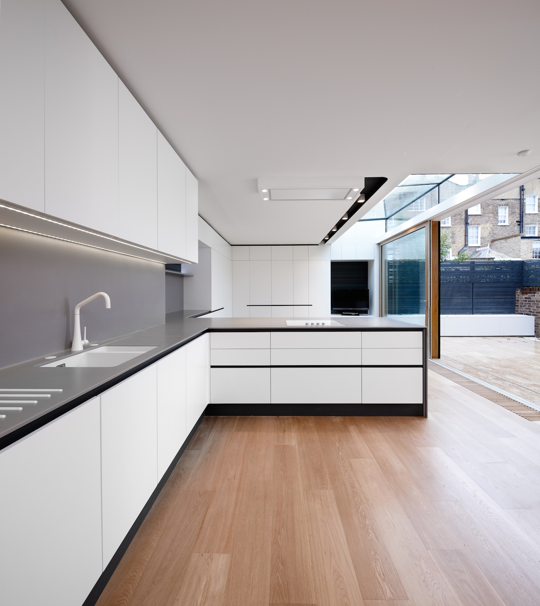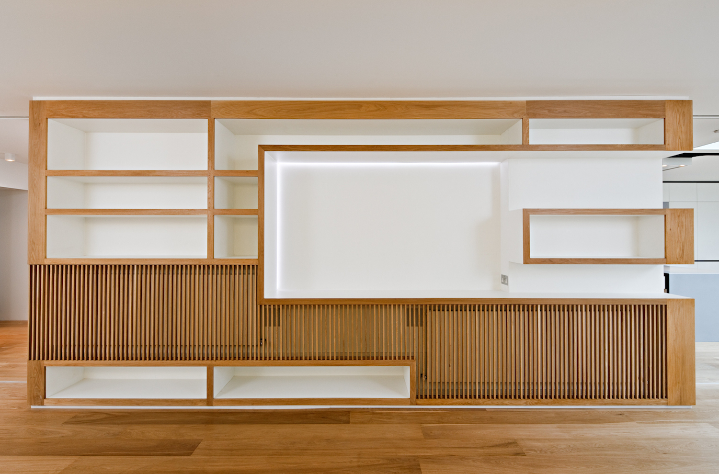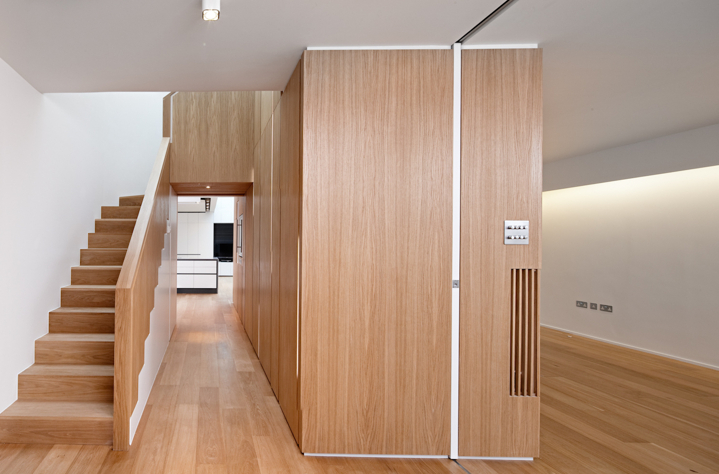Client: Mr & Mrs Vernavides
Architect: Hanson + Confederates
Scope: Design/ Manufacture/ Installation
Completion: February 2012
Finish: Lacquer (Soft Touch)
Worktop: Corian (Pewter)
Appliances: De Dietrich/ Blanco/ Weston
Major refurbishment for West London property:
Integrated Kitchen and Living space KUCHE was chosen to work with Hanson + Confederate architects to deliver a stunning contemporary kitchen and living space. The scheme aims to seamlessly integrate the interior with the outside courtyard. The area was divided into the main kitchen and living zones, the island is used to clearly separate the two areas. The kitchen design incorporates a seamless wrap of cabinets flowing through the interior space and uses different levels and recesses to create interest.
A curved detail was developed and carried through to all areas of the kitchen. The worktop is a seamless section using Corian (Pewter) the curved detail is applied to create a minimal edge and waterfall effect for the Island and backsplash. The kitchen cabinetry is finished in soft white lacquer which gives the kitchen an understated sophisticated feel. Dark grey was used as a secondary colour for all trim and plinths giving contrast to the doors and worktop. Bespoke Kitchens London
All additional cabinetry including wardrobes and shelving was finished in American Oak (Oiled Matt)All external fittings and appliances were specified as white to integrate with the design, including BLANCO sink and tap, DE DIETRICH Ovens and BOSCH Hob. The WESTIN Extractor was also powder coated white to be consistent with the overall design. The project showcases the level of detailing KUCHE were required to deliver for this inspirational design. this project reinforces our ongoing commitment to create kitchen spaces that inspire people.
> Click opposite to view Gallery
< Back to Projects

