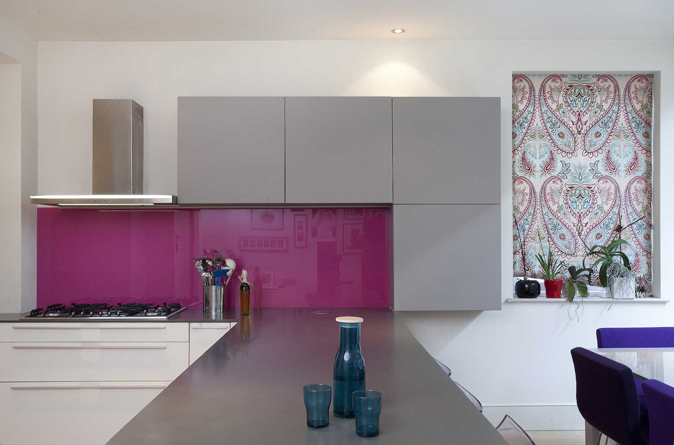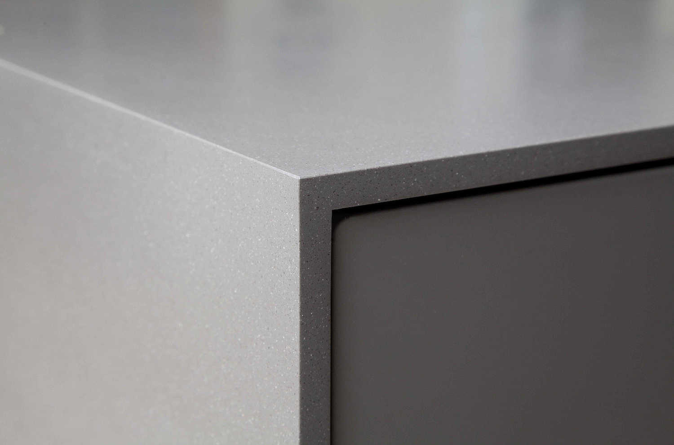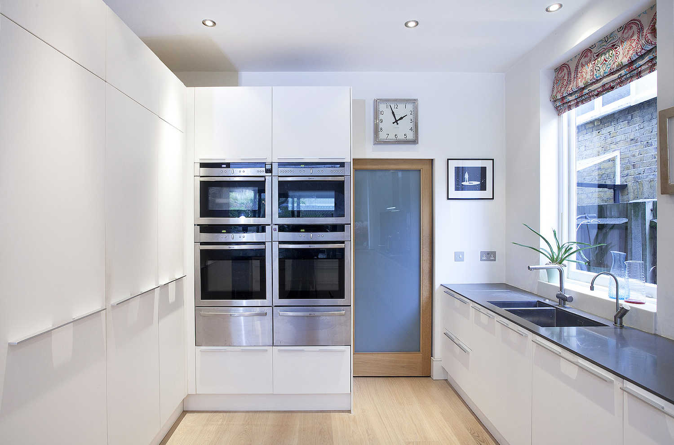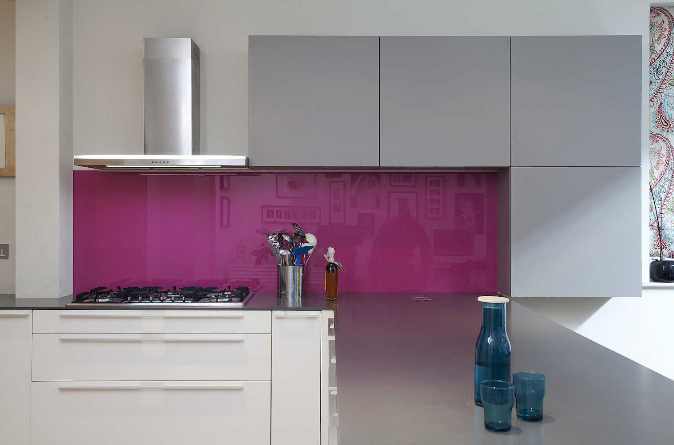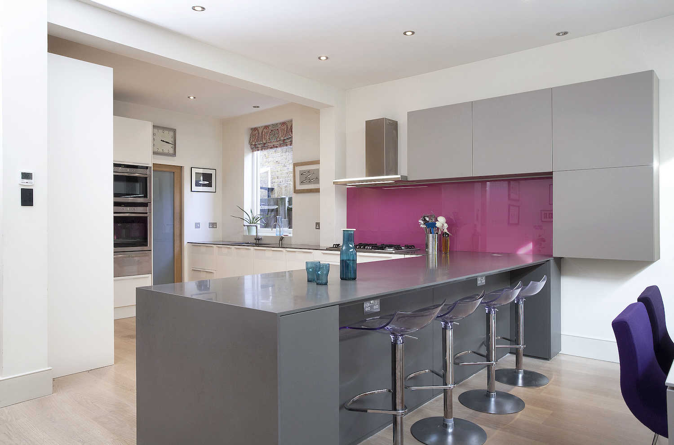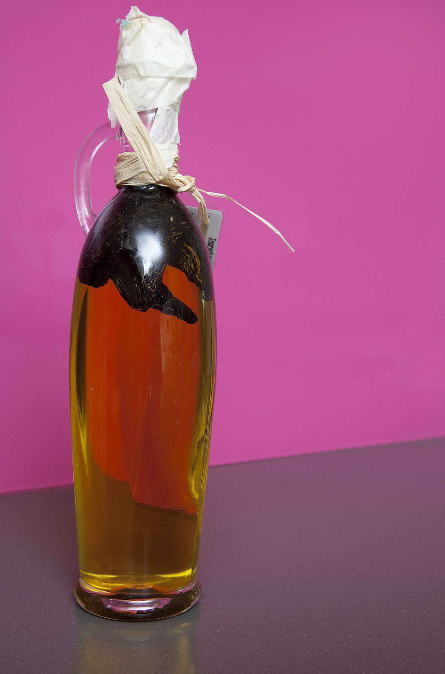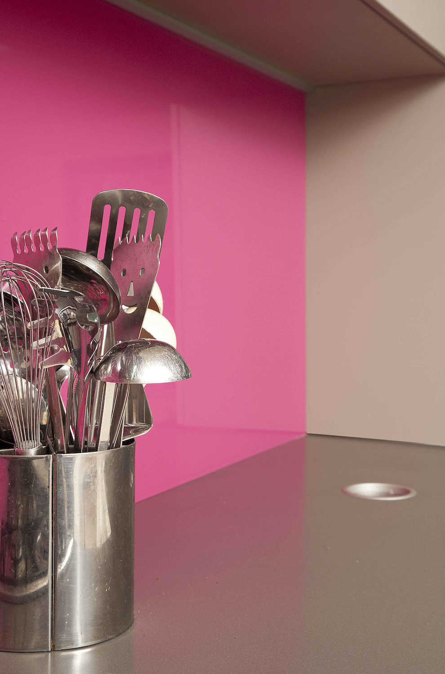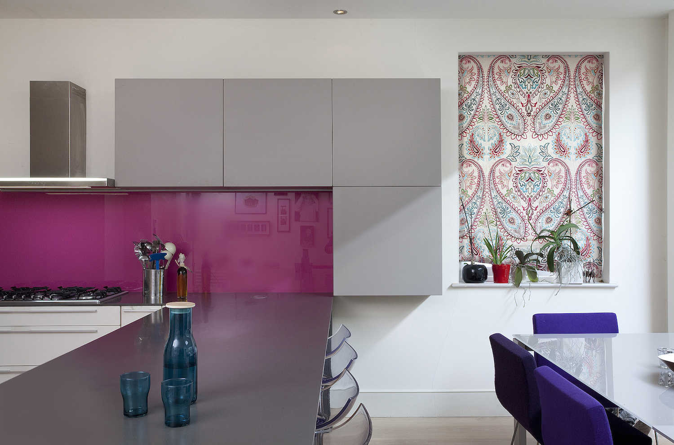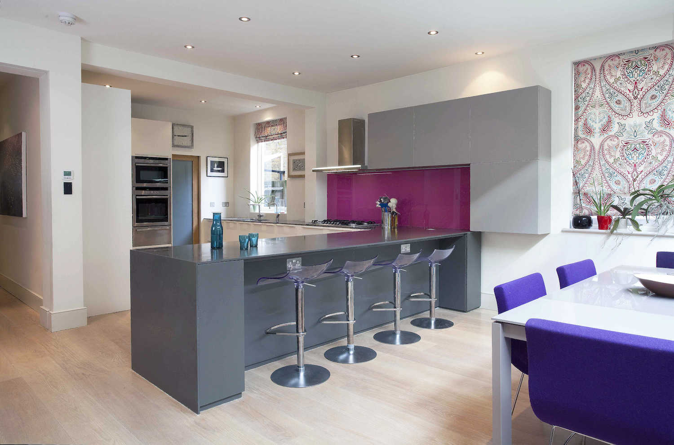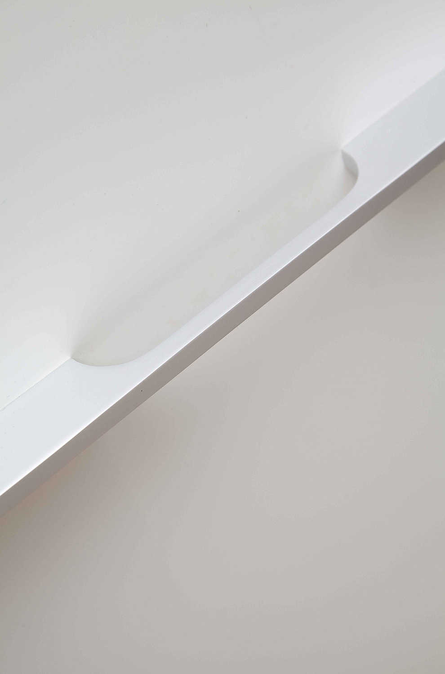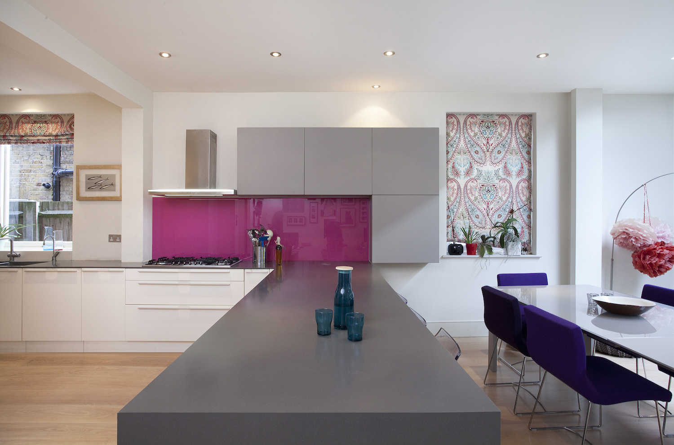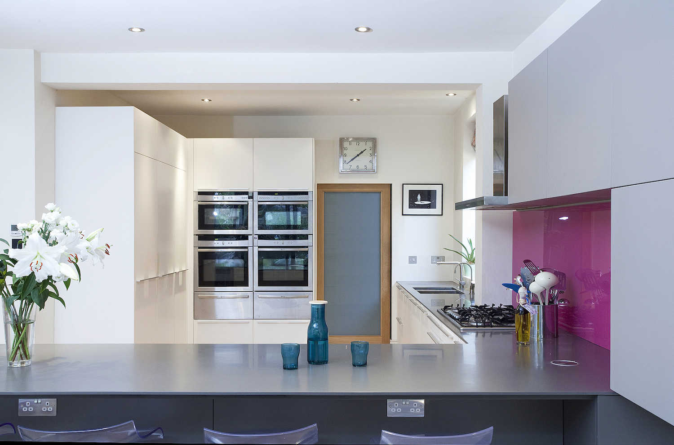Client: Mr Mark Burgess
Architect: Client
Scope: Design/ Manufacture/ Installation
Completion: July 2015
Finish: Lacquer (Soft Touch)
Worktop: Corian
Appliances: Siemens
Stunning makeover for this West London property:
Integrated Kitchen space for this outstanding interior. KUCHE was chosen to work with Mr & Mrs Burgess to design and deliver an updated kitchen space for this beautiful west London home.
The scheme aims to seamlessly integrate the interior with the outside garden space. The area was divided into the main kitchen and living spaces, the island is used to clearly separate the main areas. Using the existing layout and cabinetry the challenge was to update and makeover all doors, panels and worktop items. The main island and worktop is a seamless section using CORIAN (Media) the curved detail is applied to create a minimal edge and waterfall effect for the Island.
The kitchen cabinetry is finished in a soft white lacquer which gives the kitchen an understated modern feel. Dark grey was used as a secondary colour for the Island reverse giving contrast to the doors and worktop. Contemporary large wall units were added for additional storage and create a beautiful feature to integrate all kitchen elements.
A stunning coloured glass (Magenta) backsplash/ wall cladding was crafted to compliment the wall display and add dramatic effect. The project shows our ongoing commitment to create kitchen spaces that change perceptions.
> Click opposite to view Gallery
< Back to Projects

